Services
Master Planning
Planning With Purpose
RDC is a full-service design firm providing architecture, interior design and master planning services. Our experienced team focuses on the mix of uses that create community, designing the districts of the future where values of timeless design, equity, sustainability, mobility and sense of place are paramount. Our depth and breadth of work as a national firm headquartered in Southern California allows us to draw on the perspective of our team members and the variety of projects where we are immersed in future planning.
Featured Projects
Master Planning
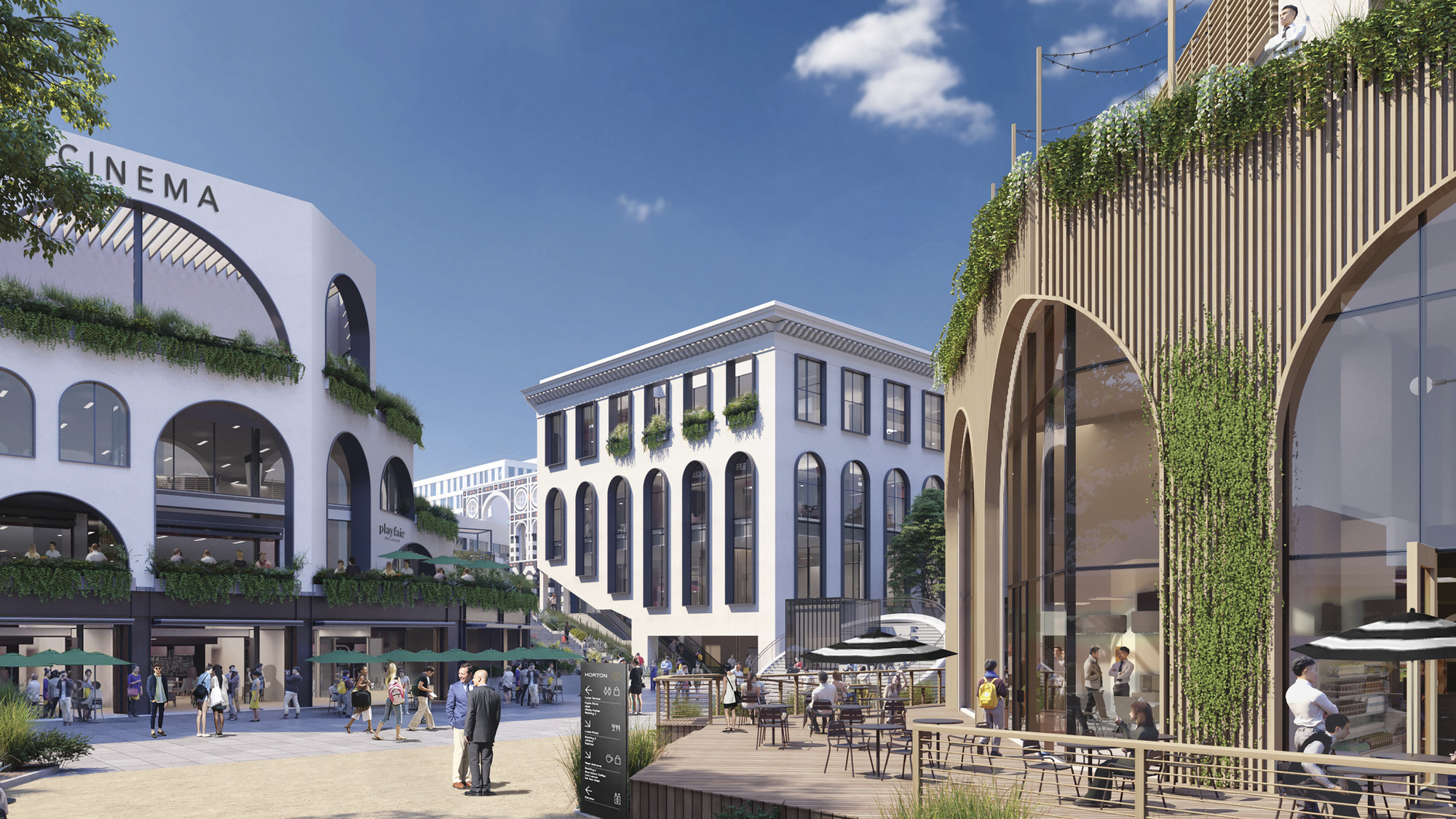
Campus at Horton
San Diego, CA
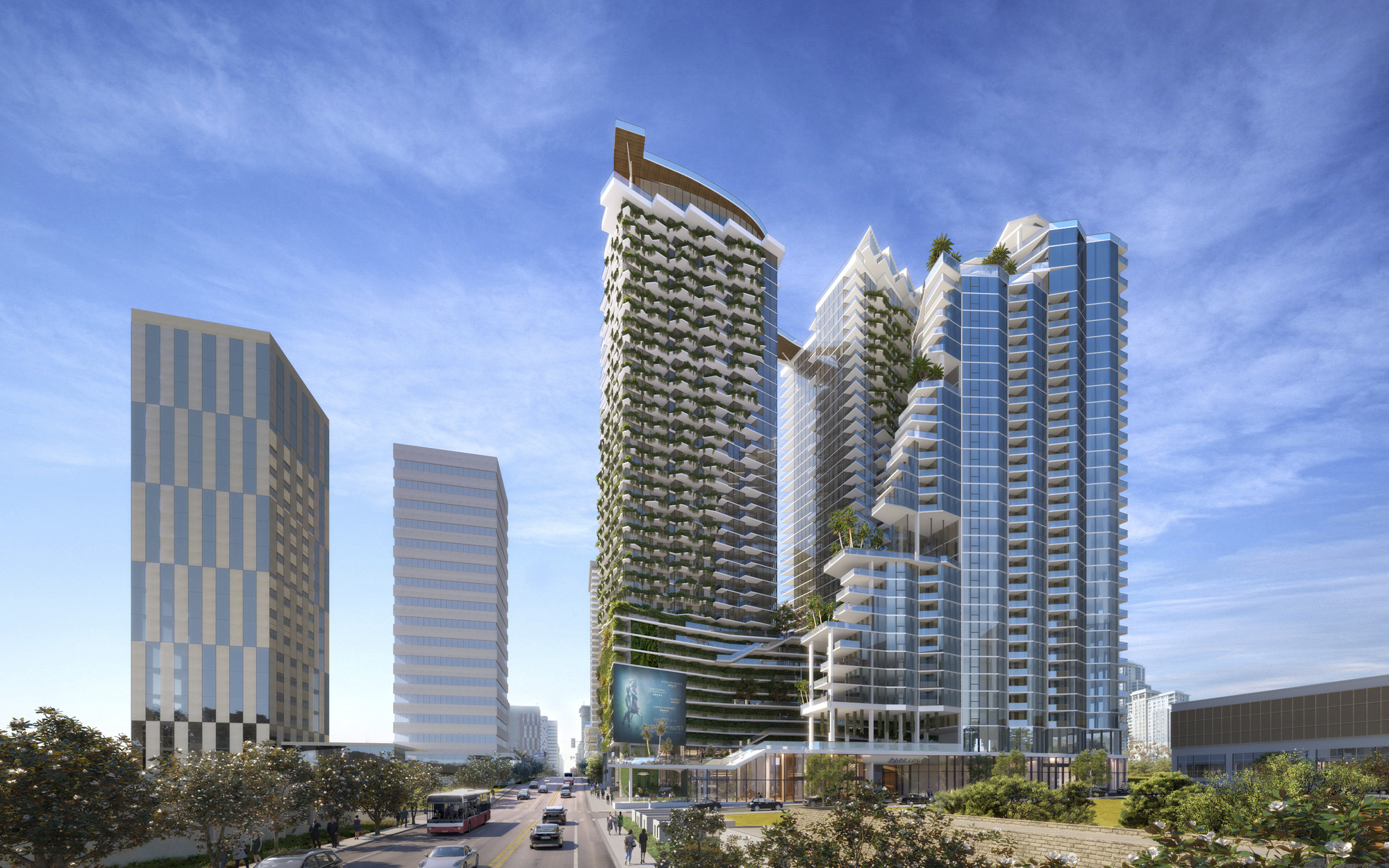
Park & Broadway
San Diego, CA
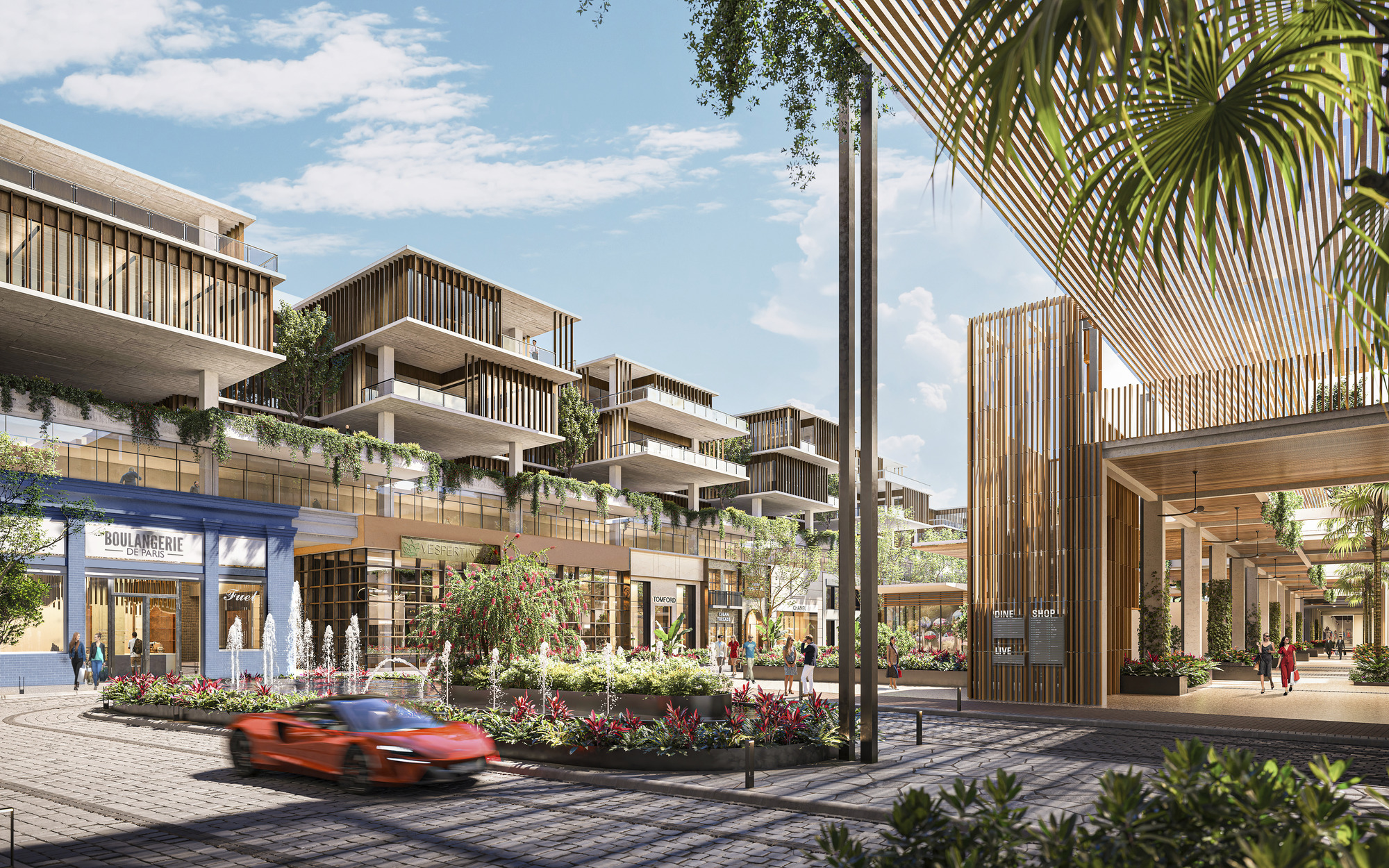
The Glades
Boca Raton, FL

San Isidro Plaza
Santa Fe, NM
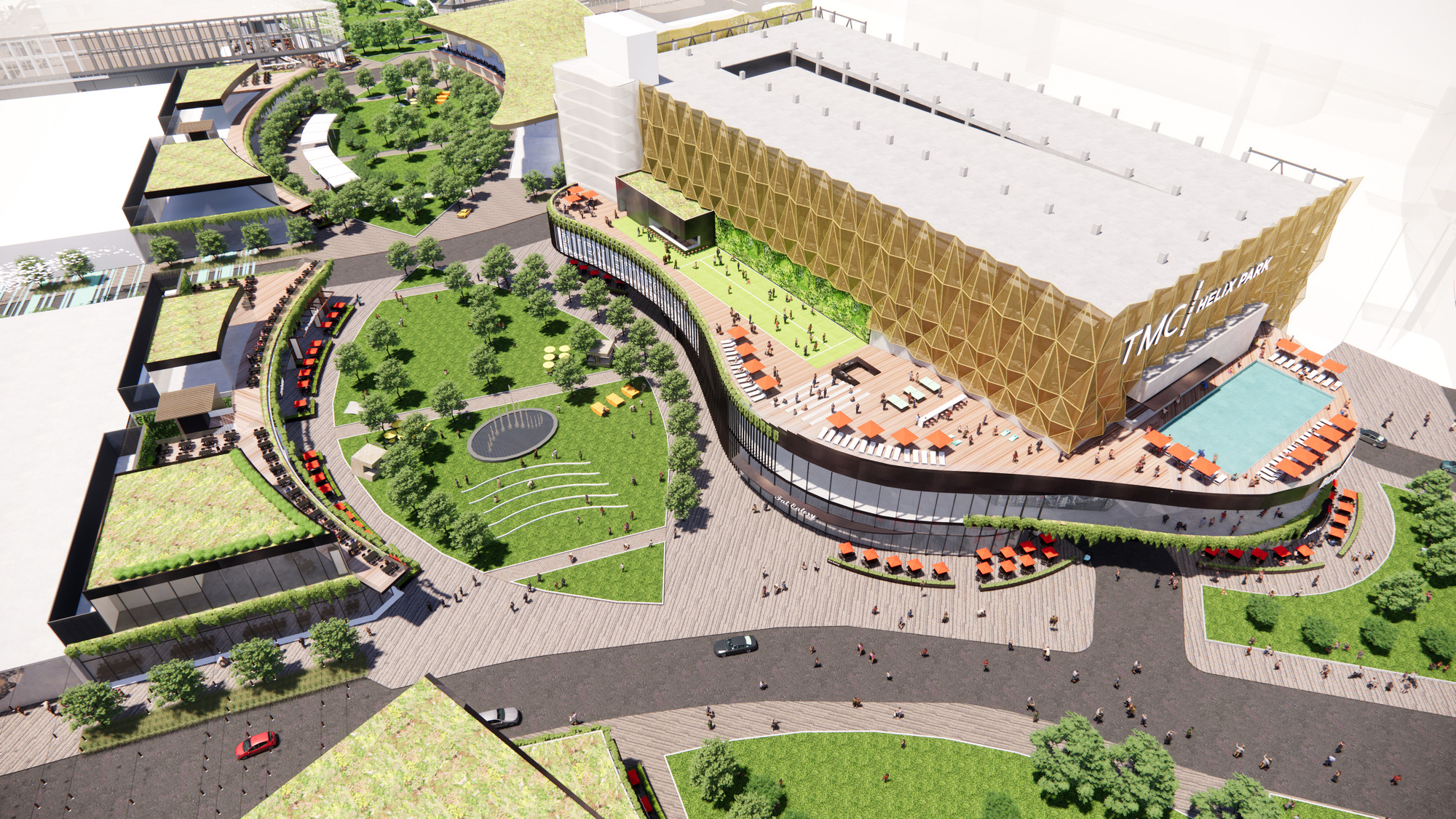
Texas Medical Center
Houston, TX
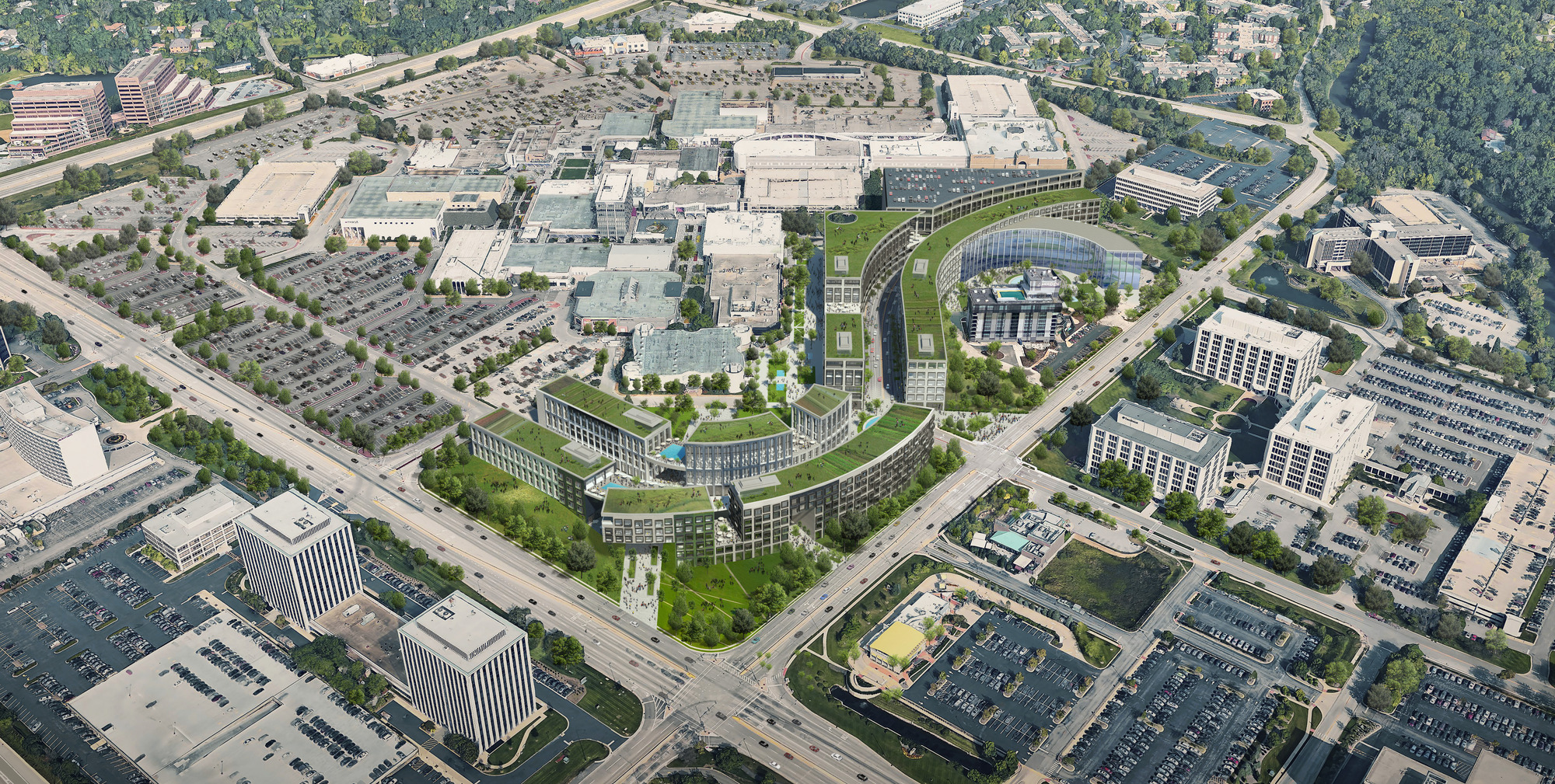
Oakbrook Center
Oakbrook, Chicago, IL
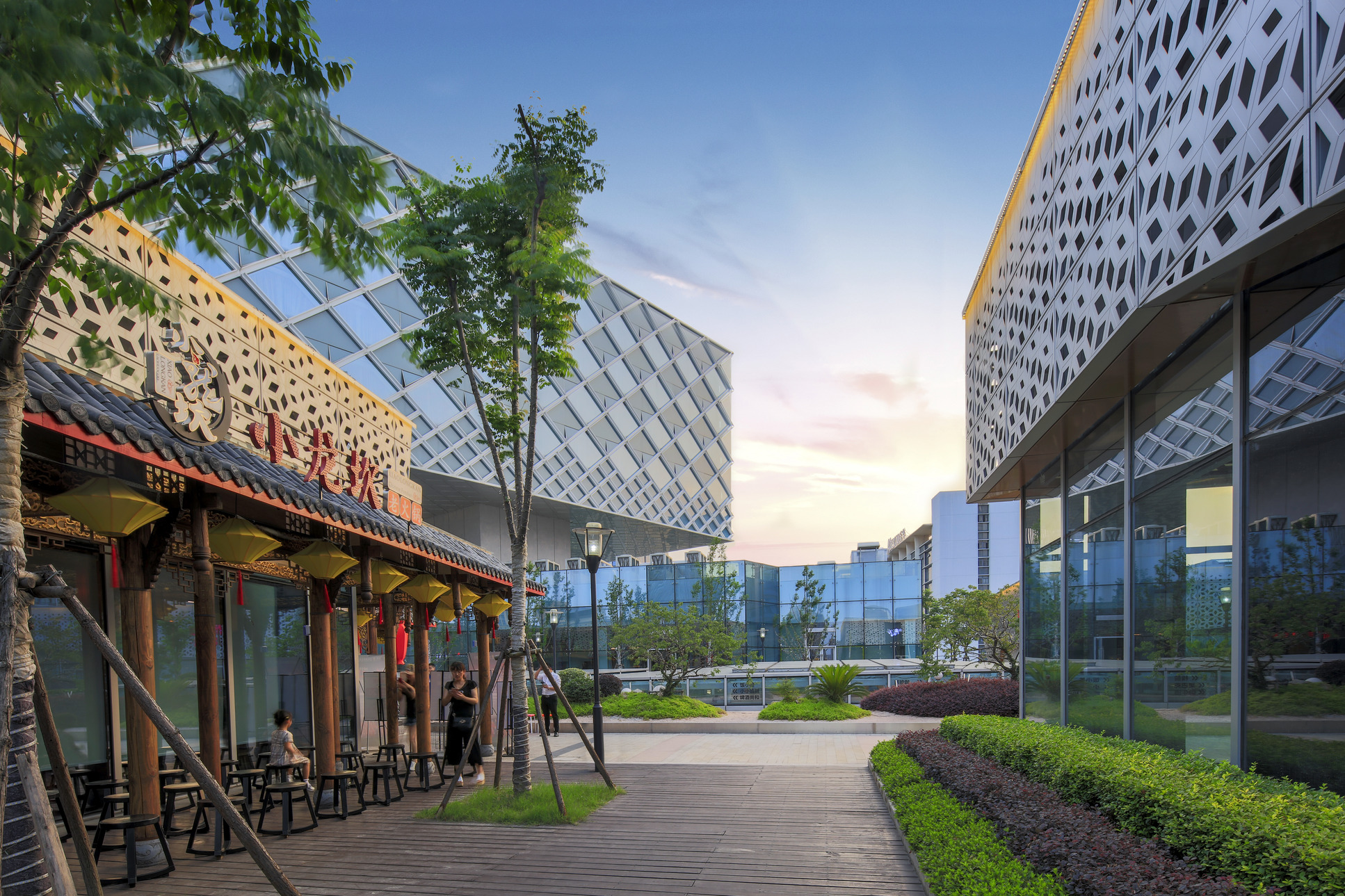
Hangzhou Urban Rooftop
Hangzhou, China
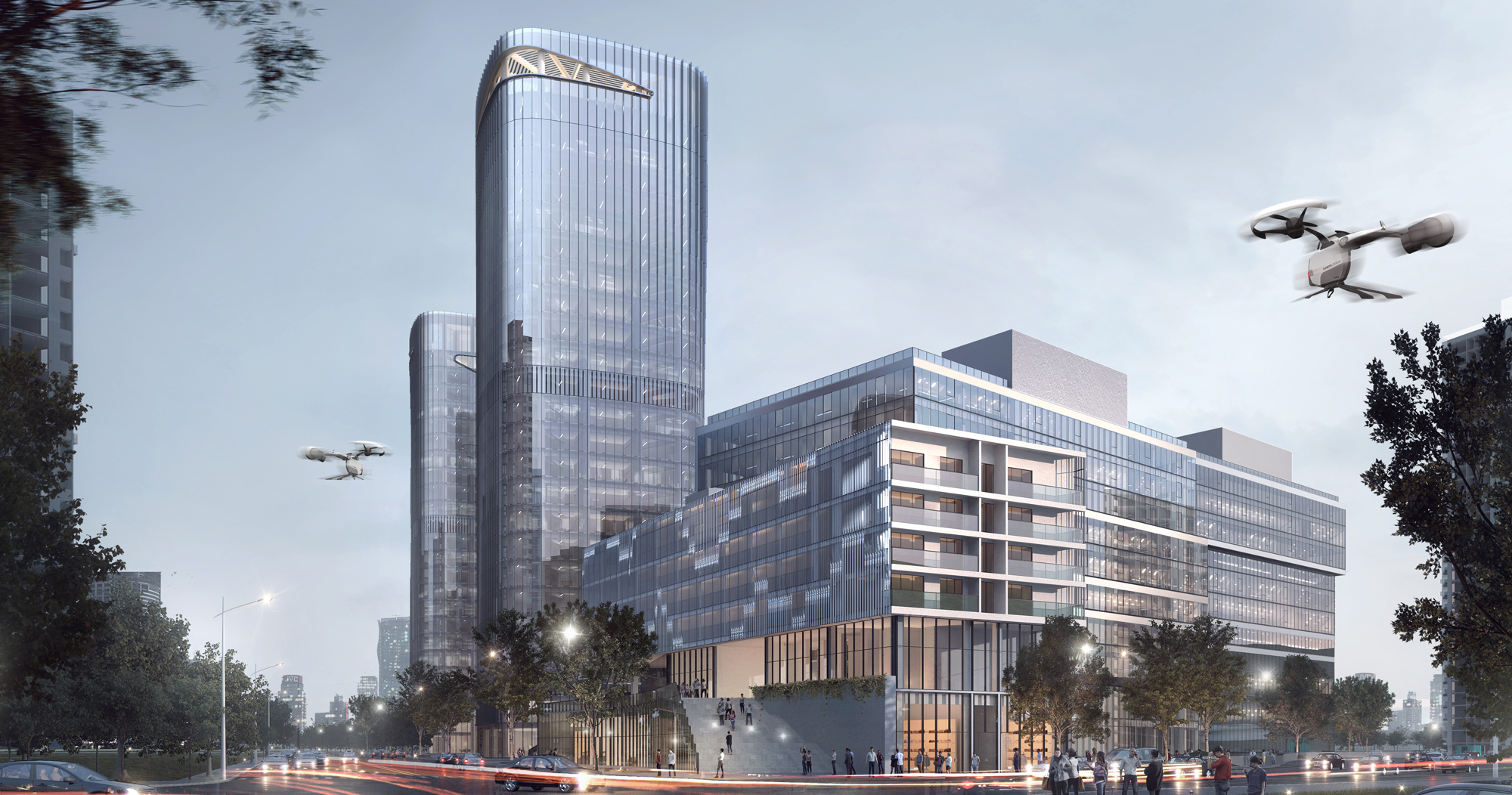
Shenshan Robotics Technology Campus
Greater Bay Area, China
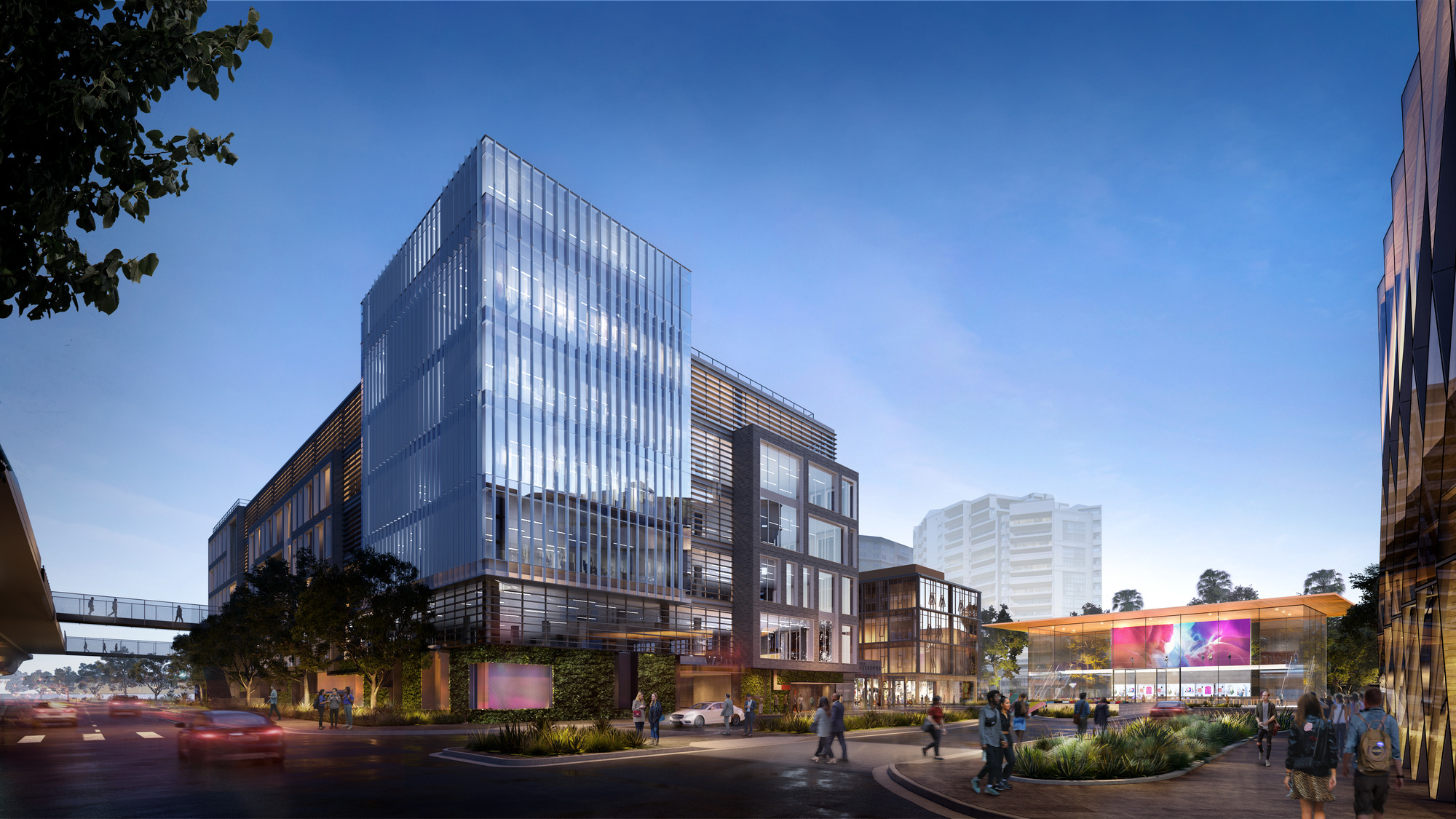
Costa Verde Center
San Diego, CA
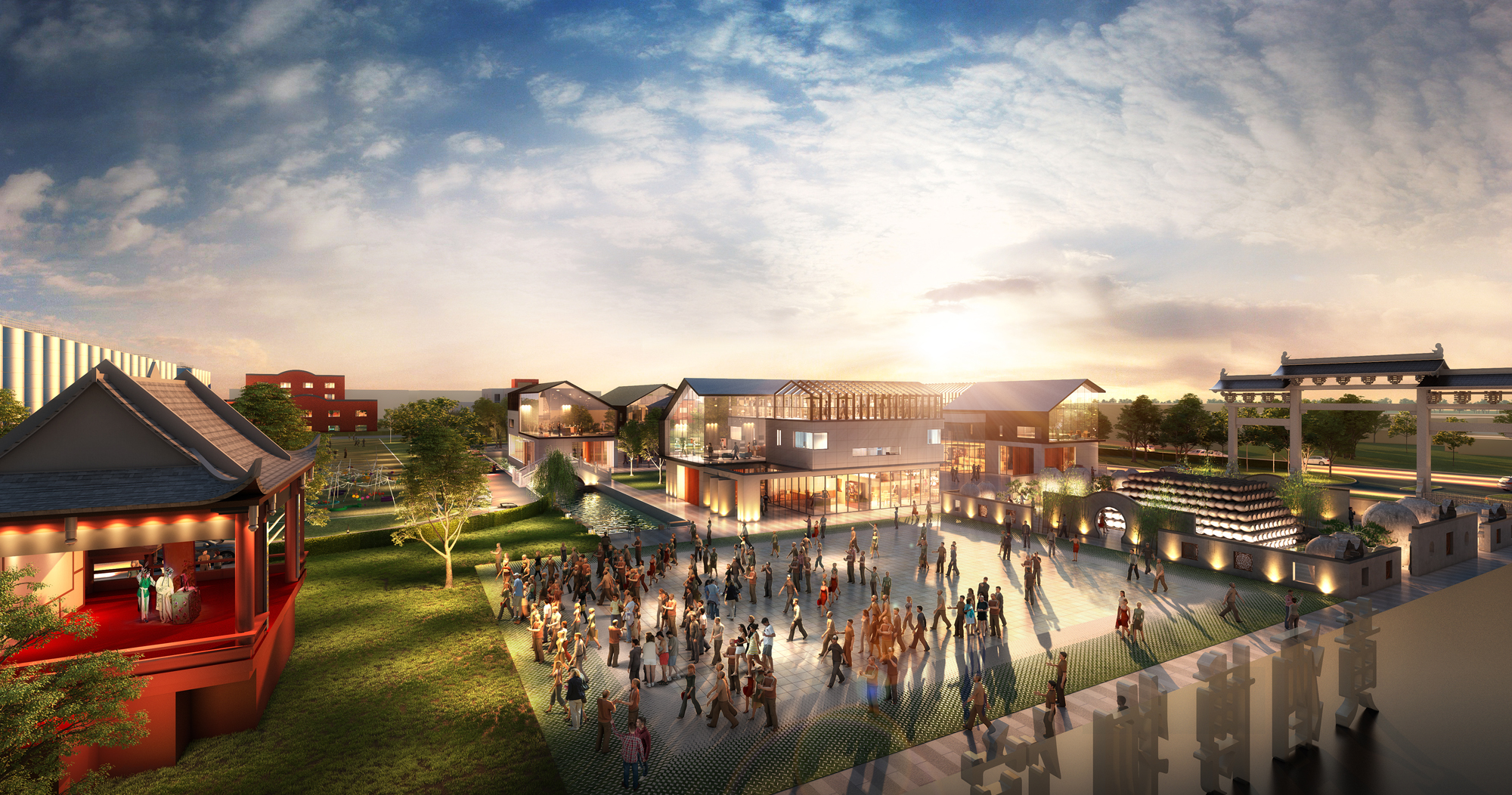
Suzhou Yellow Wine Cultural Center
Suzhou, China
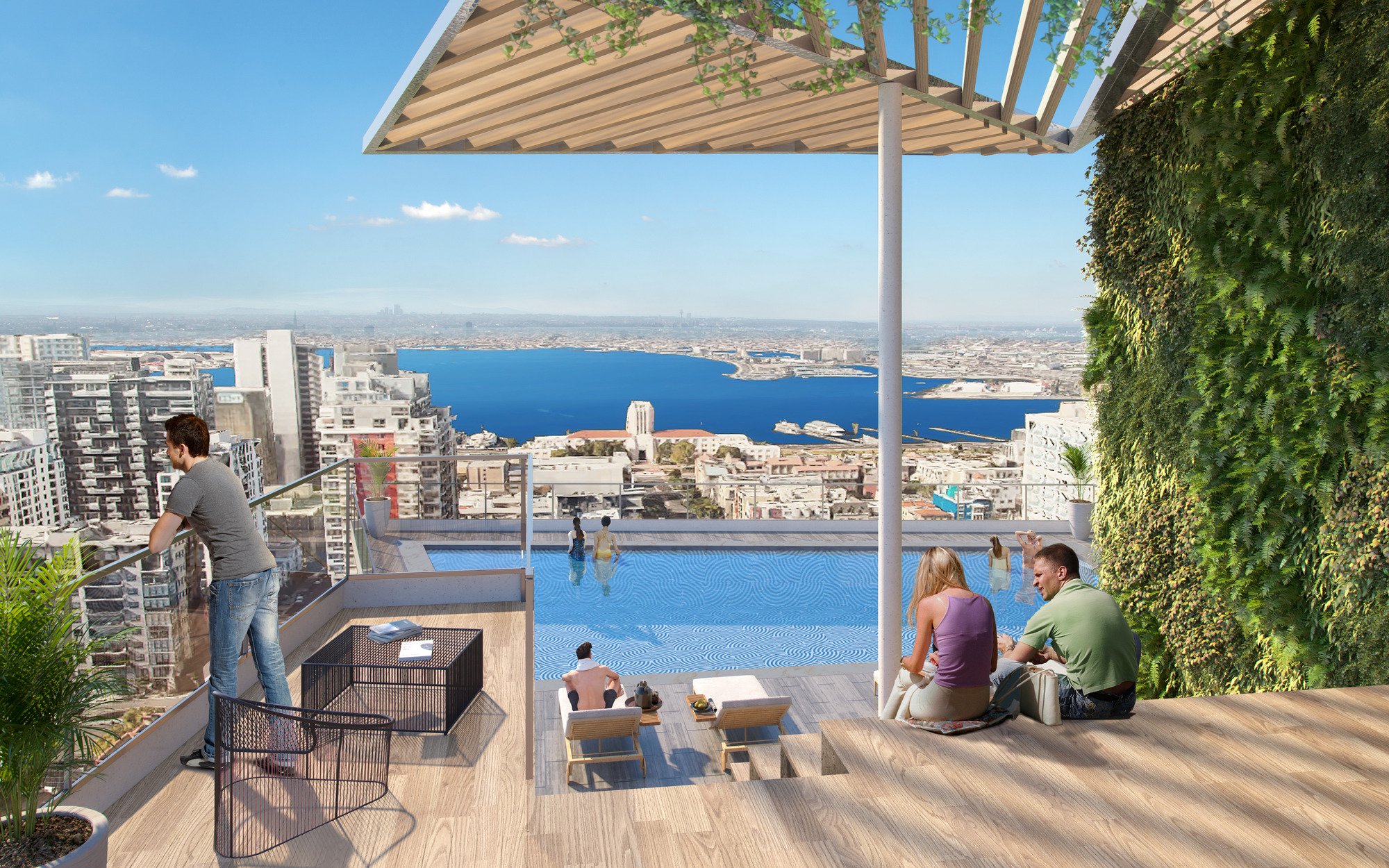
1st + Cedar
San Diego, CA
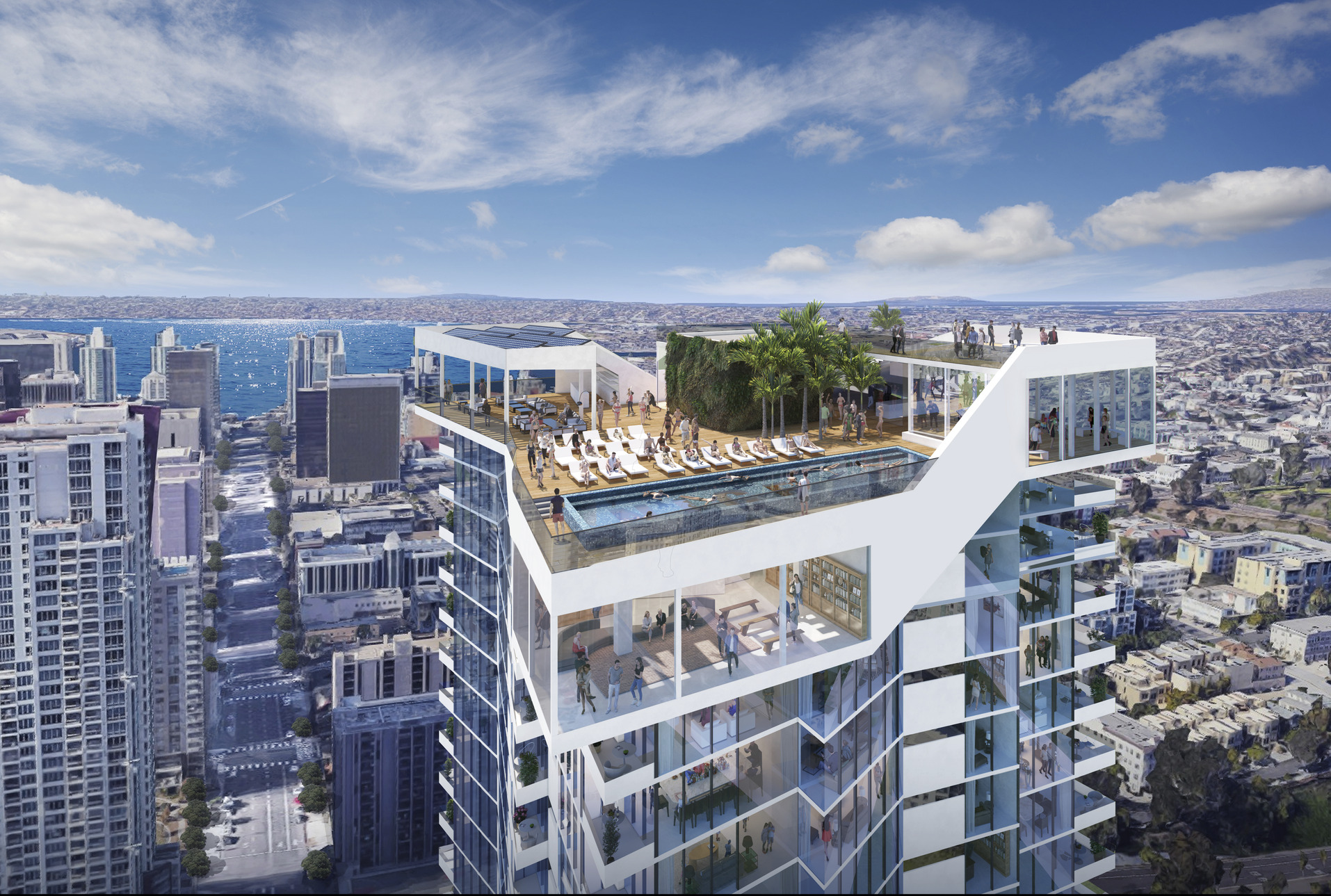
1060 A Street
San Diego, CA