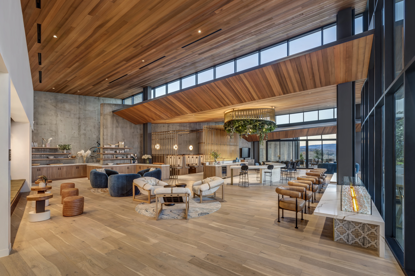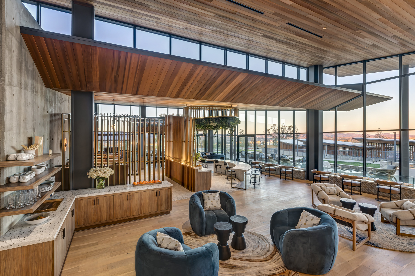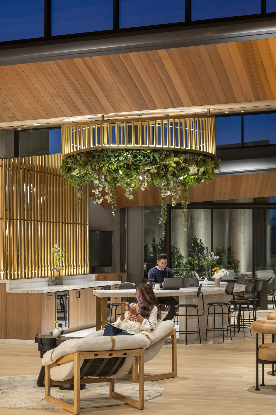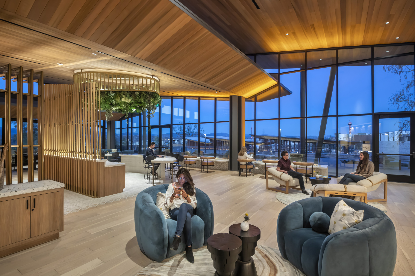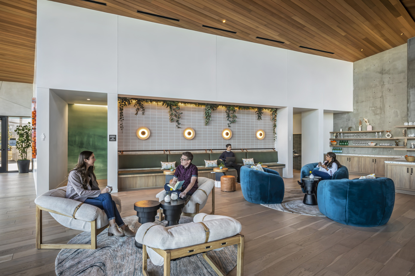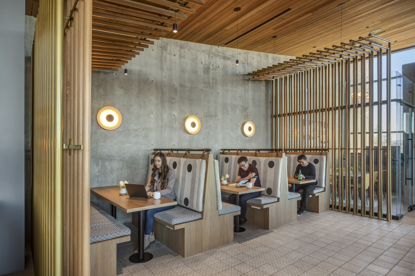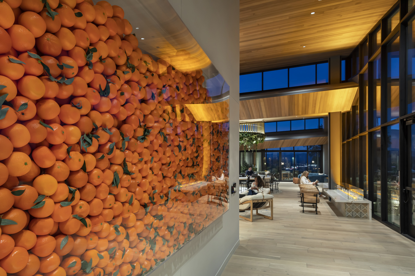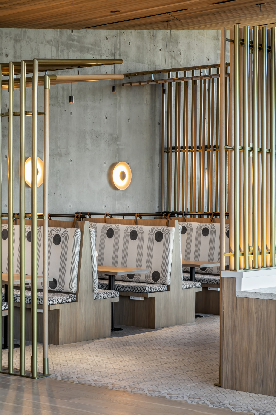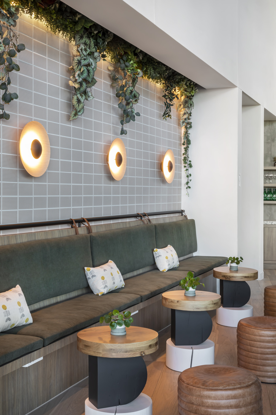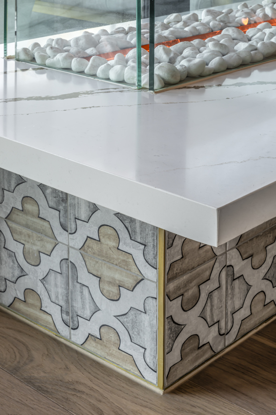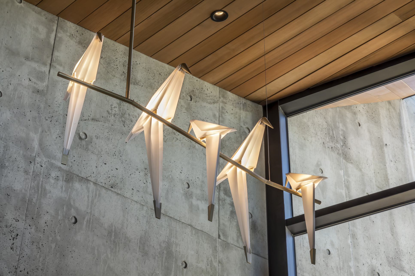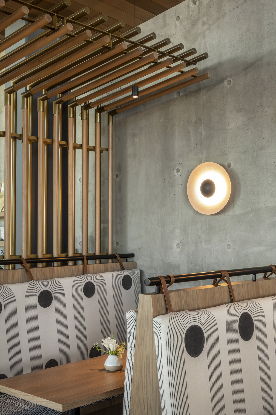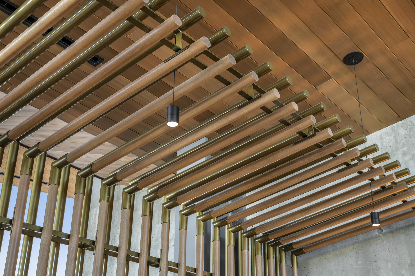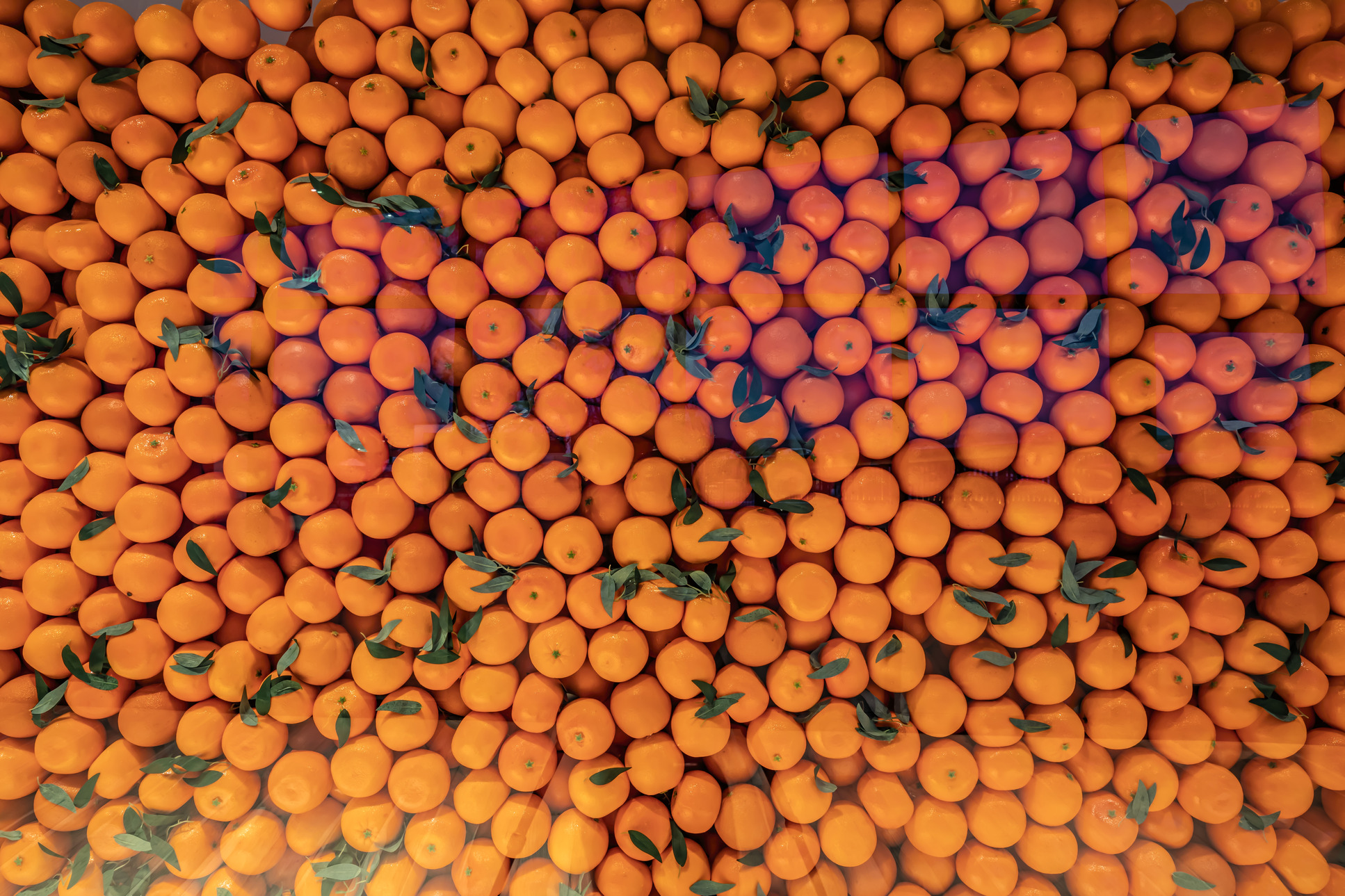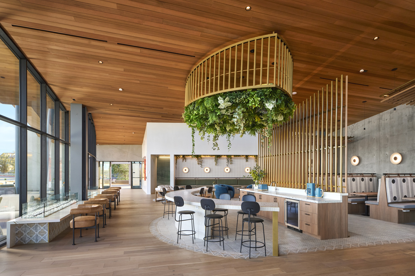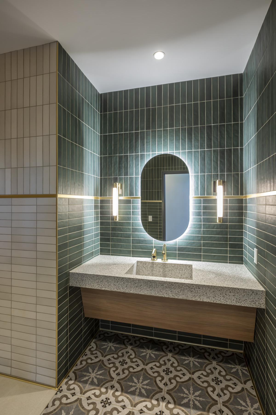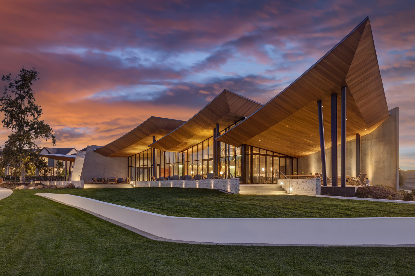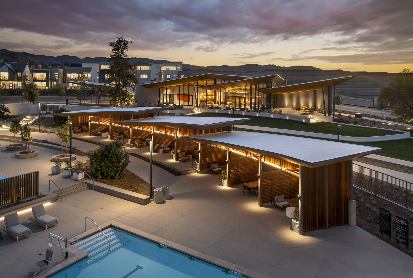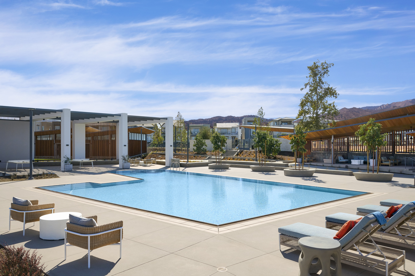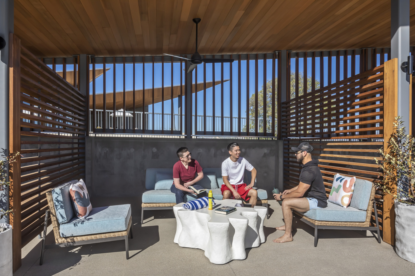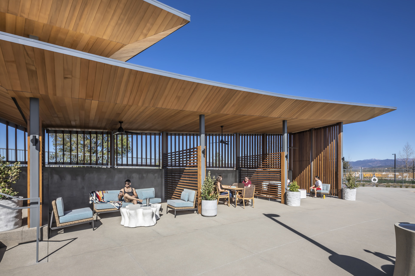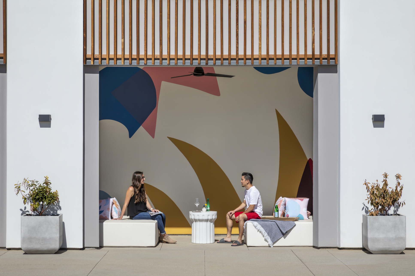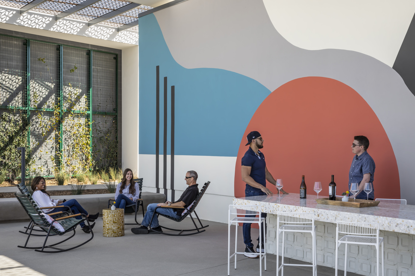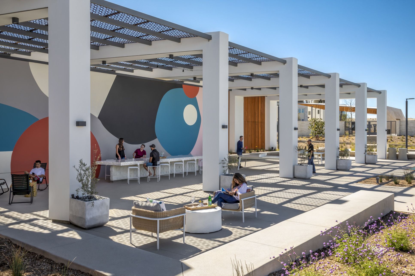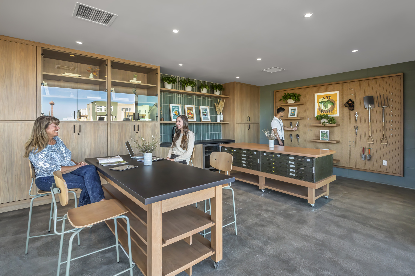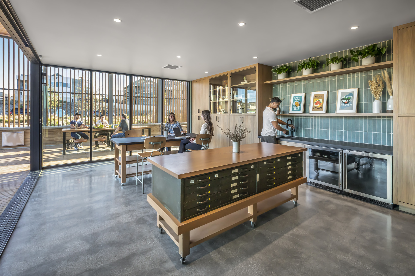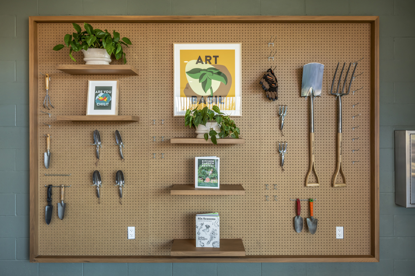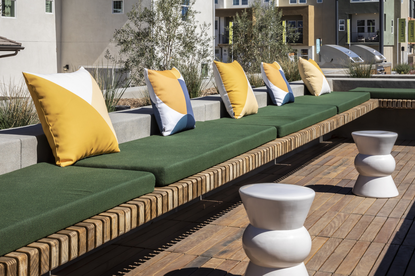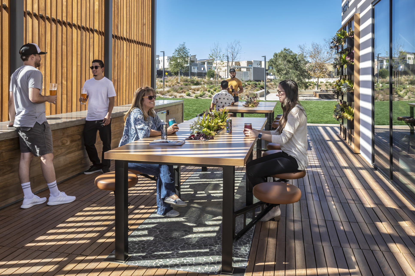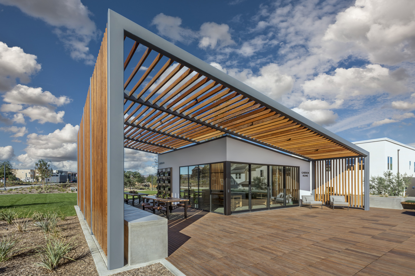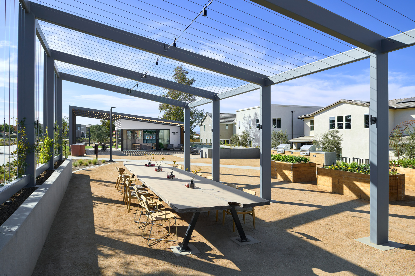Confluence Park at Valencia
Valencia, CA
Client:
FivePoint
Size:
3,700 SF
Architect of Record & Design Architect: AO
Confluence Park is the central park of a visionary master planned network of 4,000 new homes connected by trails and hallmarked by state-of-the art amenities. The interior spaces were designed and created by AO and when tapped for the interiors of the “Community Lounge” building that is at the heart of the park, RDC dove into the details.
The team immersed in looking for ways to make the experience one that reflects the nature of the 21st century net-zero planned community, its sustainability goals, and the desire to create an environmentally conscious design that would remain relevant in decades to come. The interiors team worked to make a place that offers comfort, respite and delight for casual resident visits and larger special events, while framing the mountain views and acknowledging the nature of the local area.
Focusing on delivering inviting, high-function amenities for diverse ages, group sizes, and occasions - The 3,700 sq. ft. park aims to provide a community-building space with soft textures, natural hues, and refreshing greenery to complement a picturesque view of the outdoors.
The team immersed in looking for ways to make the experience one that reflects the nature of the 21st century net-zero planned community, its sustainability goals, and the desire to create an environmentally conscious design that would remain relevant in decades to come. The interiors team worked to make a place that offers comfort, respite and delight for casual resident visits and larger special events, while framing the mountain views and acknowledging the nature of the local area.
Focusing on delivering inviting, high-function amenities for diverse ages, group sizes, and occasions - The 3,700 sq. ft. park aims to provide a community-building space with soft textures, natural hues, and refreshing greenery to complement a picturesque view of the outdoors.
