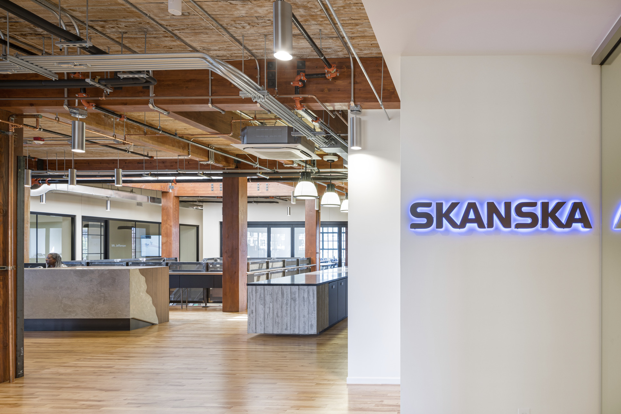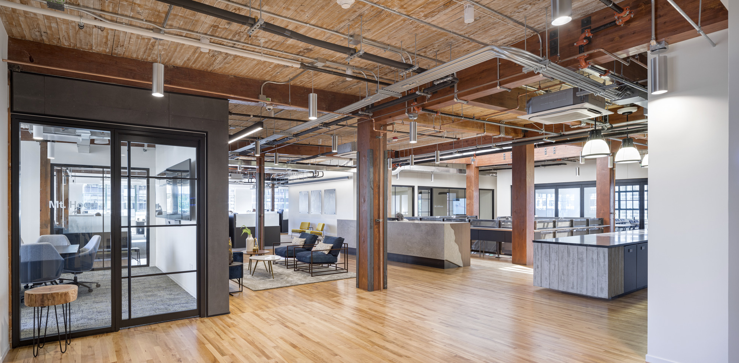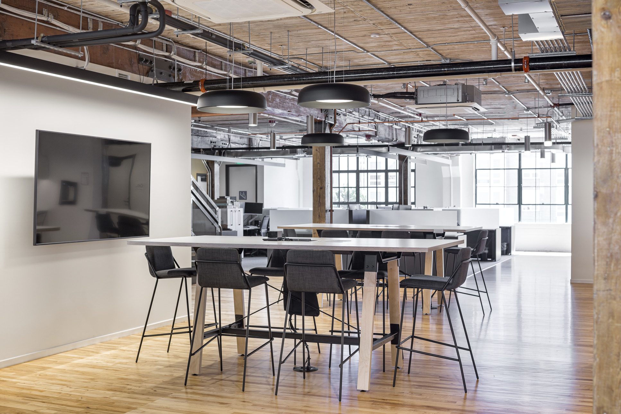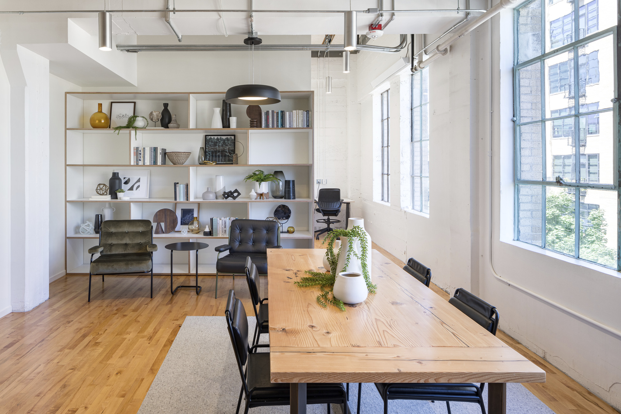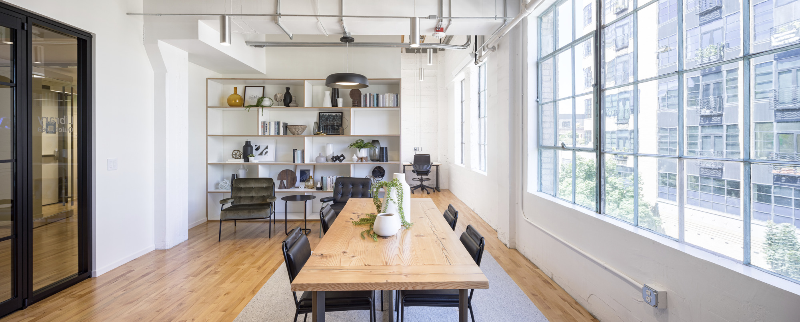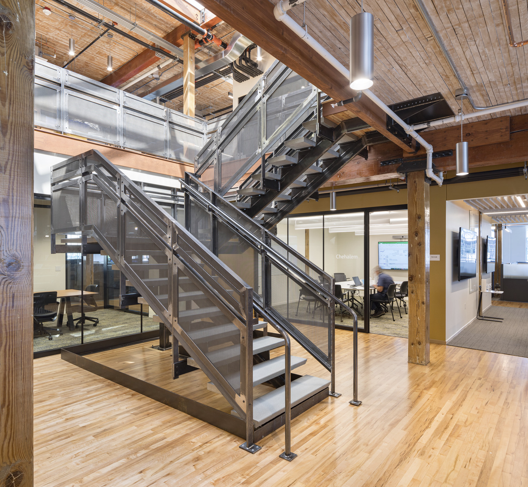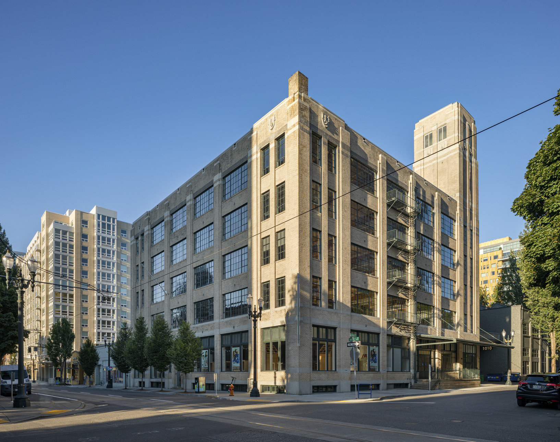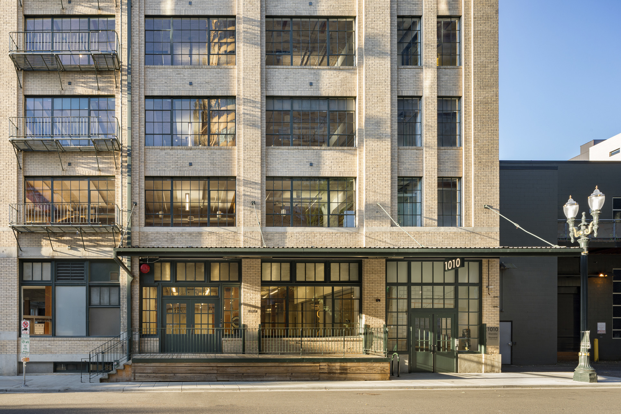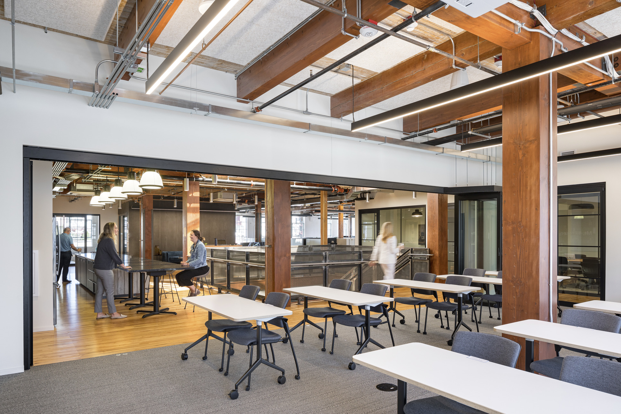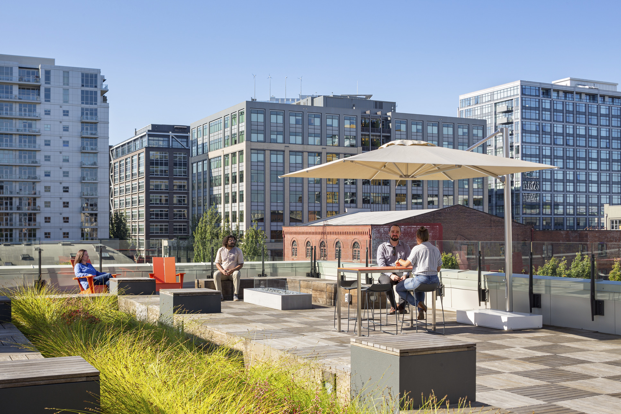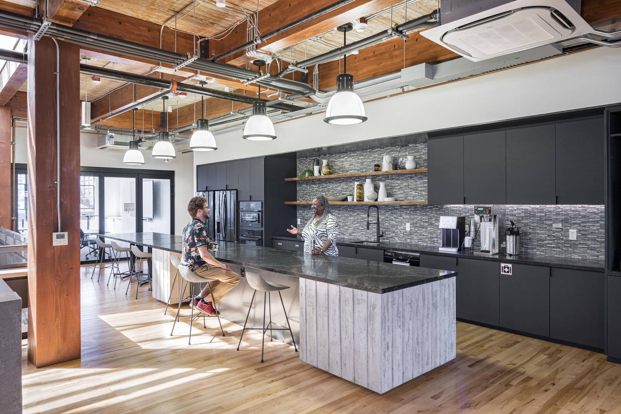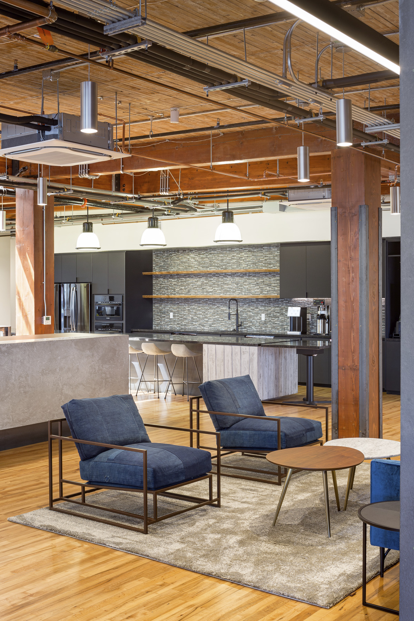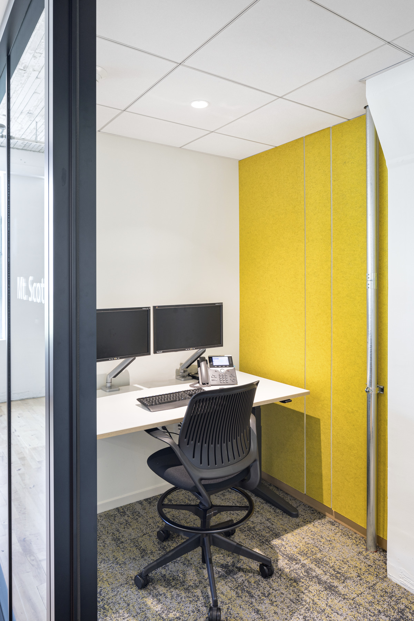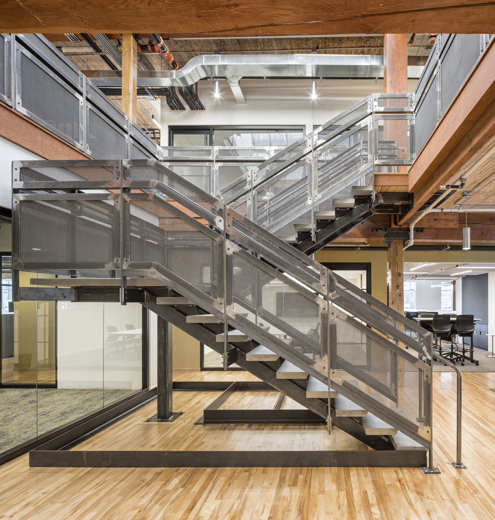Skanska
Portland, OR
Client:
Skanska
Size:
17,348 SF
At Skanska’s Portland office, RDC created interiors that reflect the global construction firm’s values of building a better society, energizing communities and the firm motto ‘be better-together.’
Goals for the interiors of Skanska’s Pearl District 1922 historic landmark buildings included creating a regional office with a local vibe authentic to Portland, encouraging collaborative culture, exemplifying sustainable practices, and integrating flexibility into the design so that the space can evolve over time.
Goals for the interiors of Skanska’s Pearl District 1922 historic landmark buildings included creating a regional office with a local vibe authentic to Portland, encouraging collaborative culture, exemplifying sustainable practices, and integrating flexibility into the design so that the space can evolve over time.
