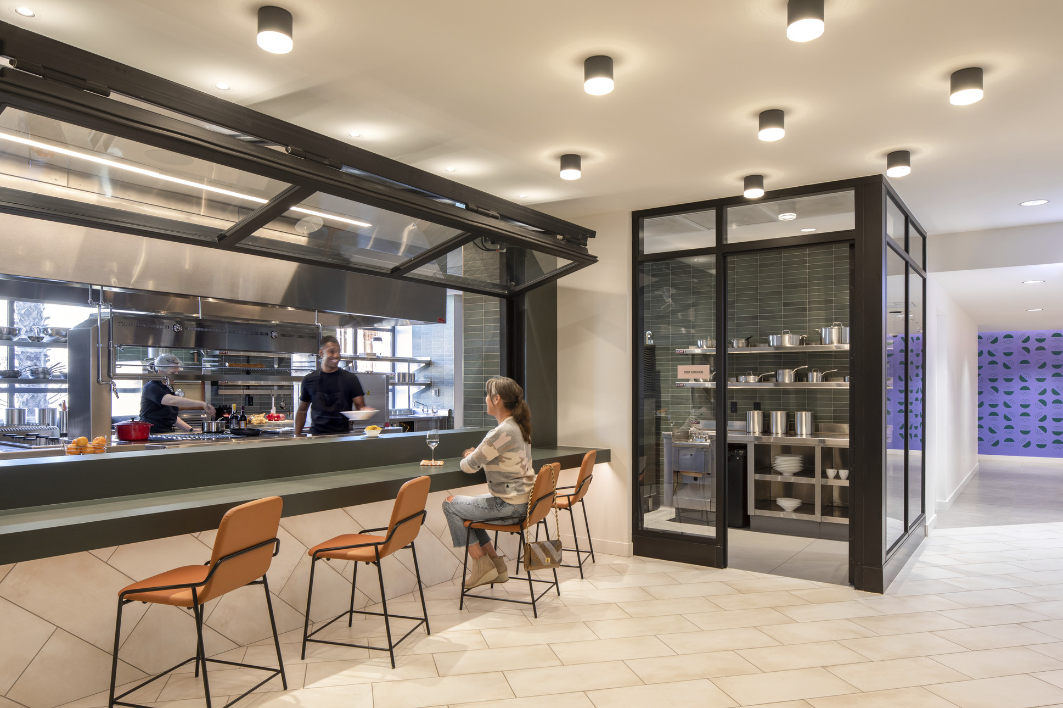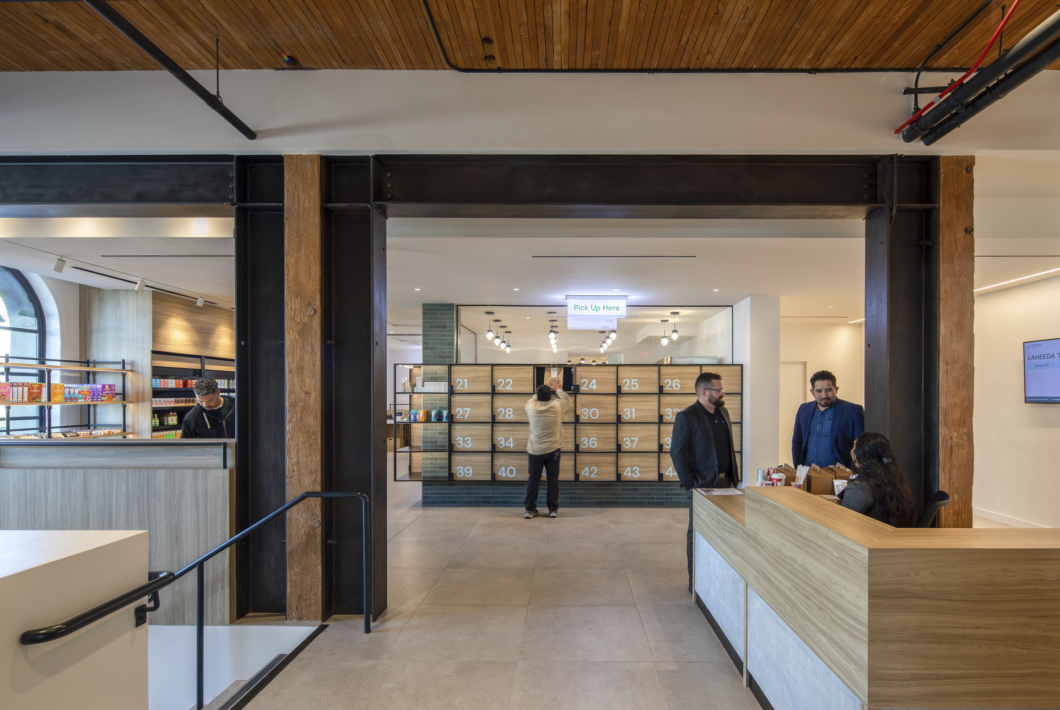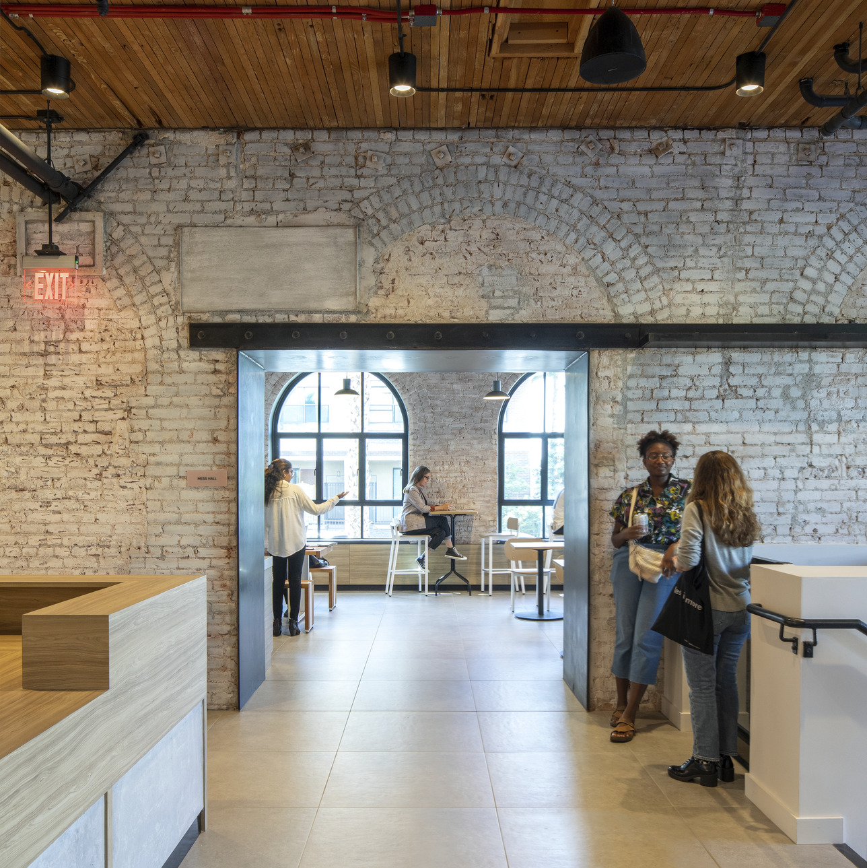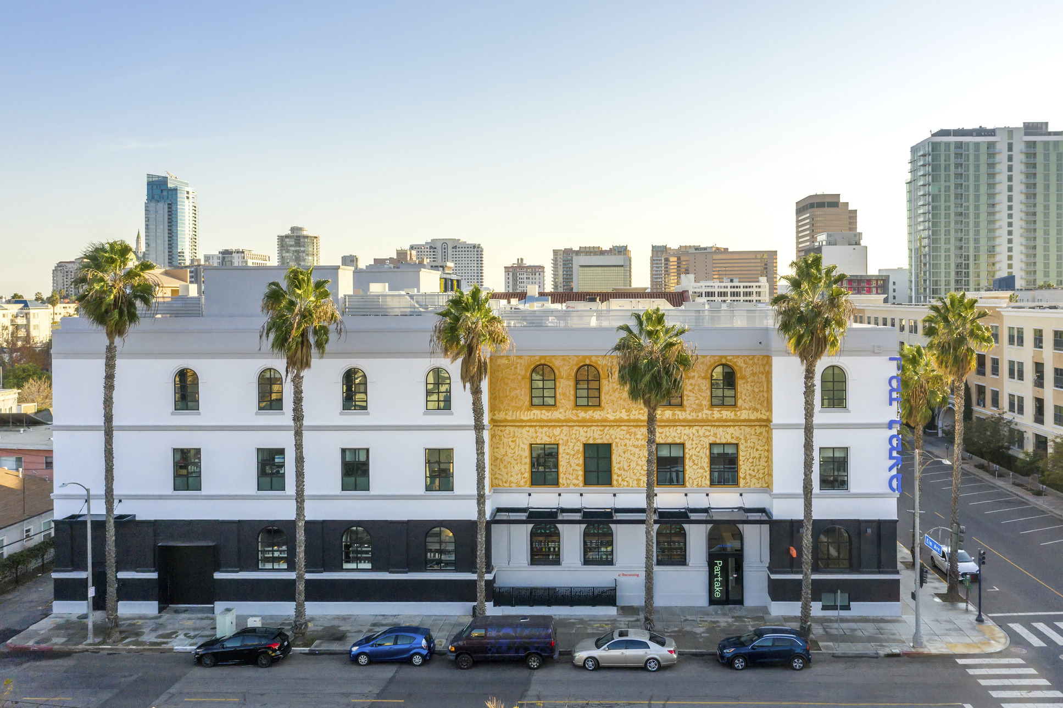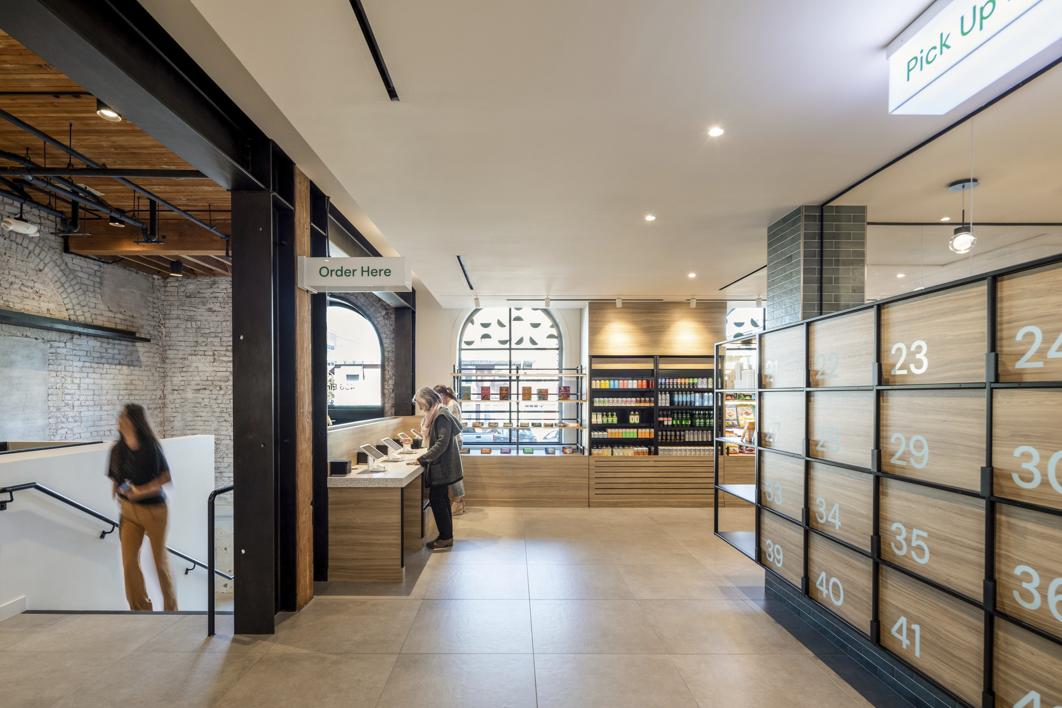Partake Collective
Size:
The site is an adaptive re-use of a 1922 brick building located in the East Village Arts District in Downtown Long Beach. The interiors retain and expose existing heavy timber, steel, and concrete structure with brick infill. Original materials are juxtaposed with exposed modern steel structure frames, blending the historic with the contemporary. The facility features twenty-one kitchens, including ten prep kitchens, nine commercial kitchens, one show kitchen and one communal kitchen.
Partake is designed to promote a healthy work environment for up to two hundred employees, offering natural light and air, and employee amenities such as break rooms, bike storage, lockers, and showers. Tenants include Mochi Dochi, Cena Vegan, Bubu Teriyaki, Cave Prime Steak, Vegan Thai Kitchen, Meals Dot Kom, and Thai District.
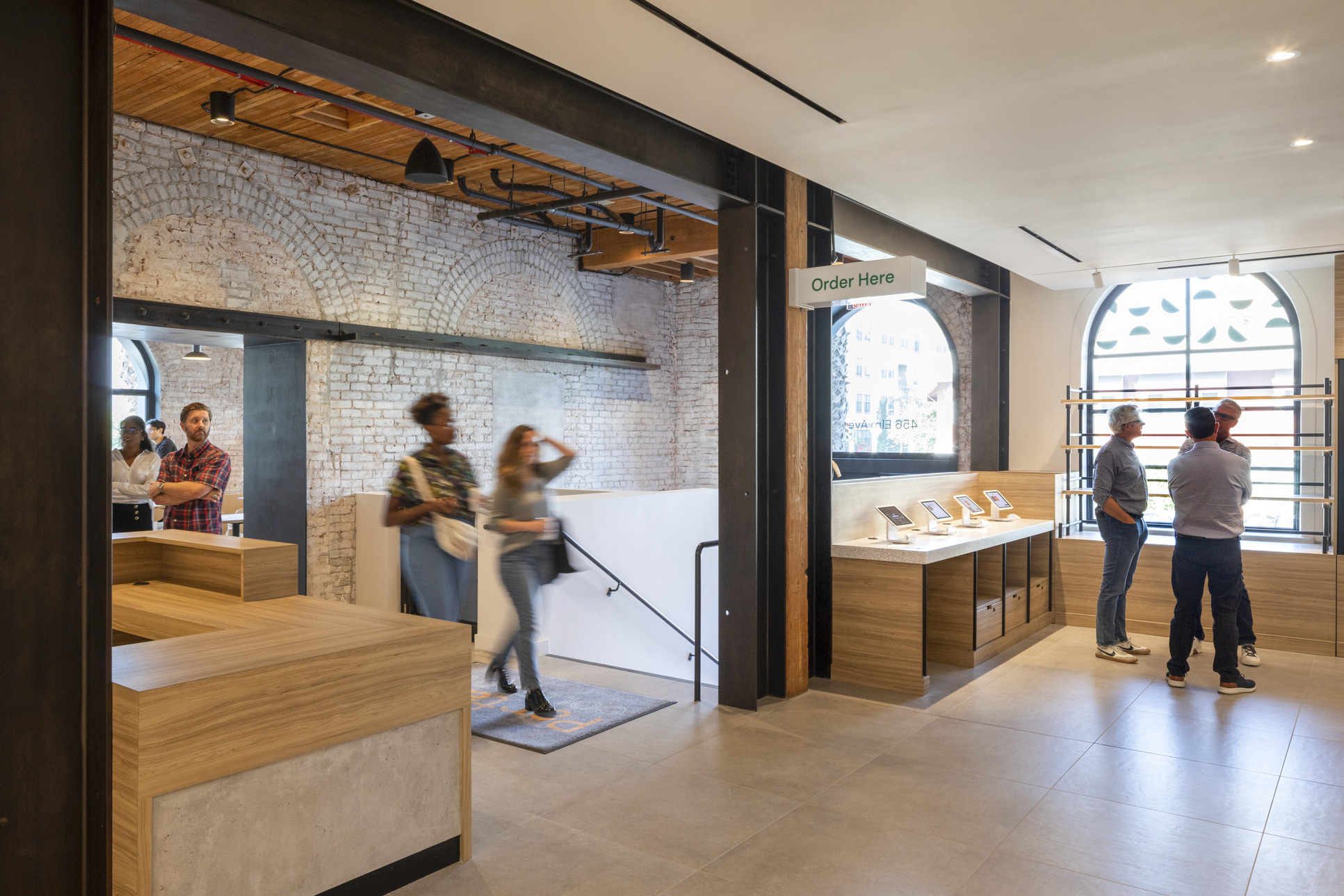
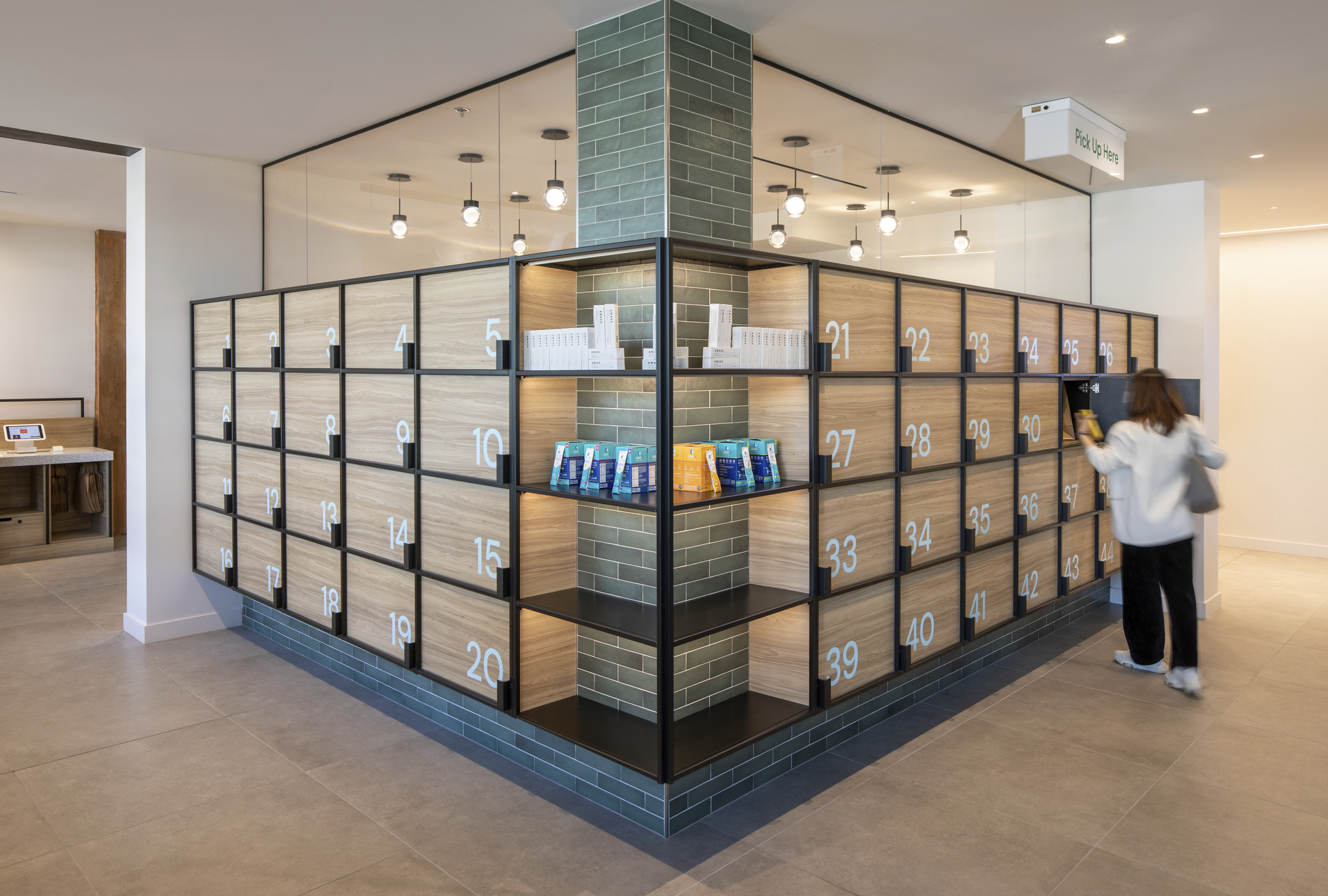
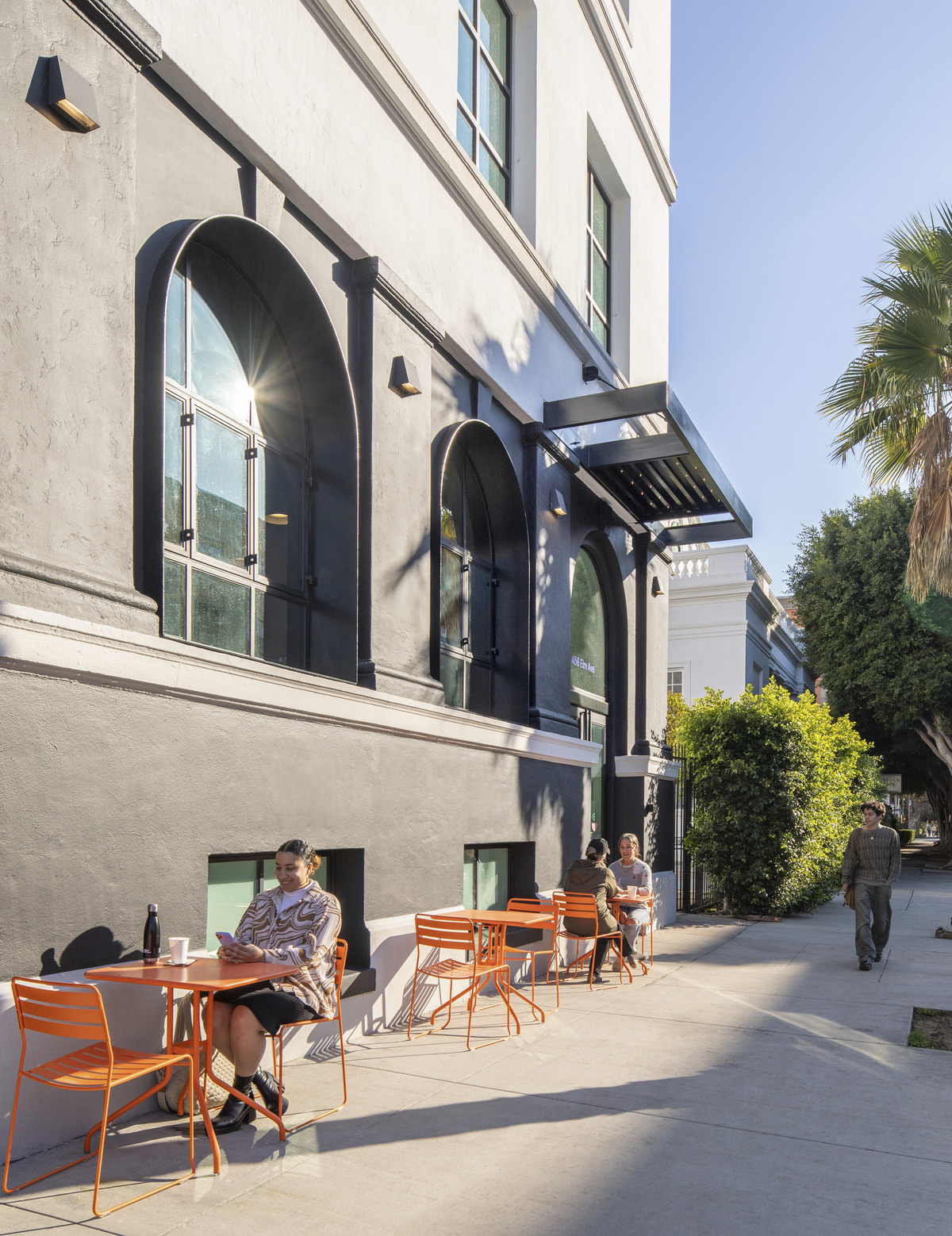
Sustainable Design at Partake Collective
Partake Collective elected to pursue an adaptive reuse project as opposed to all-new construction. The design team, composed of Studio One Eleven who served as the project’s principal architect and RDC, responsible for interiors and procurement, developed a design strategy centered on integrating two existing office buildings into a comprehensive, multi-use space while maximizing material reuse and generating minimal waste. The project team was able to successfully reuse 98% of the original building’s total surface area, including the whole exterior enclosure, exterior wall assemblies, and interior structural walls, resulting in significant embodied carbon savings.
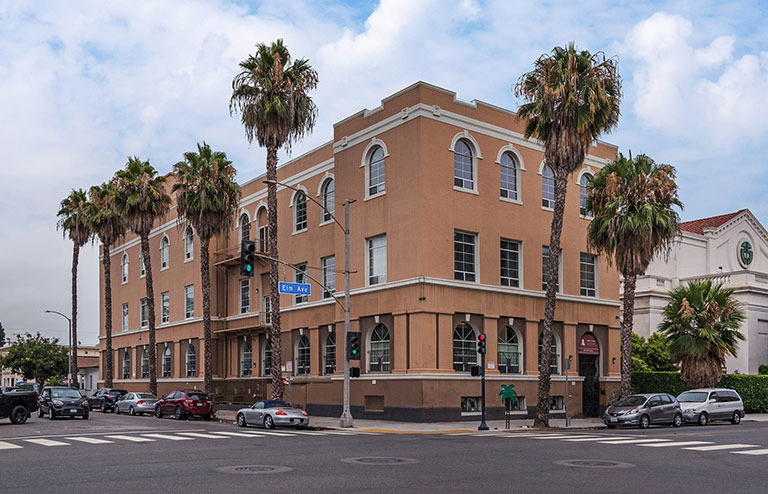
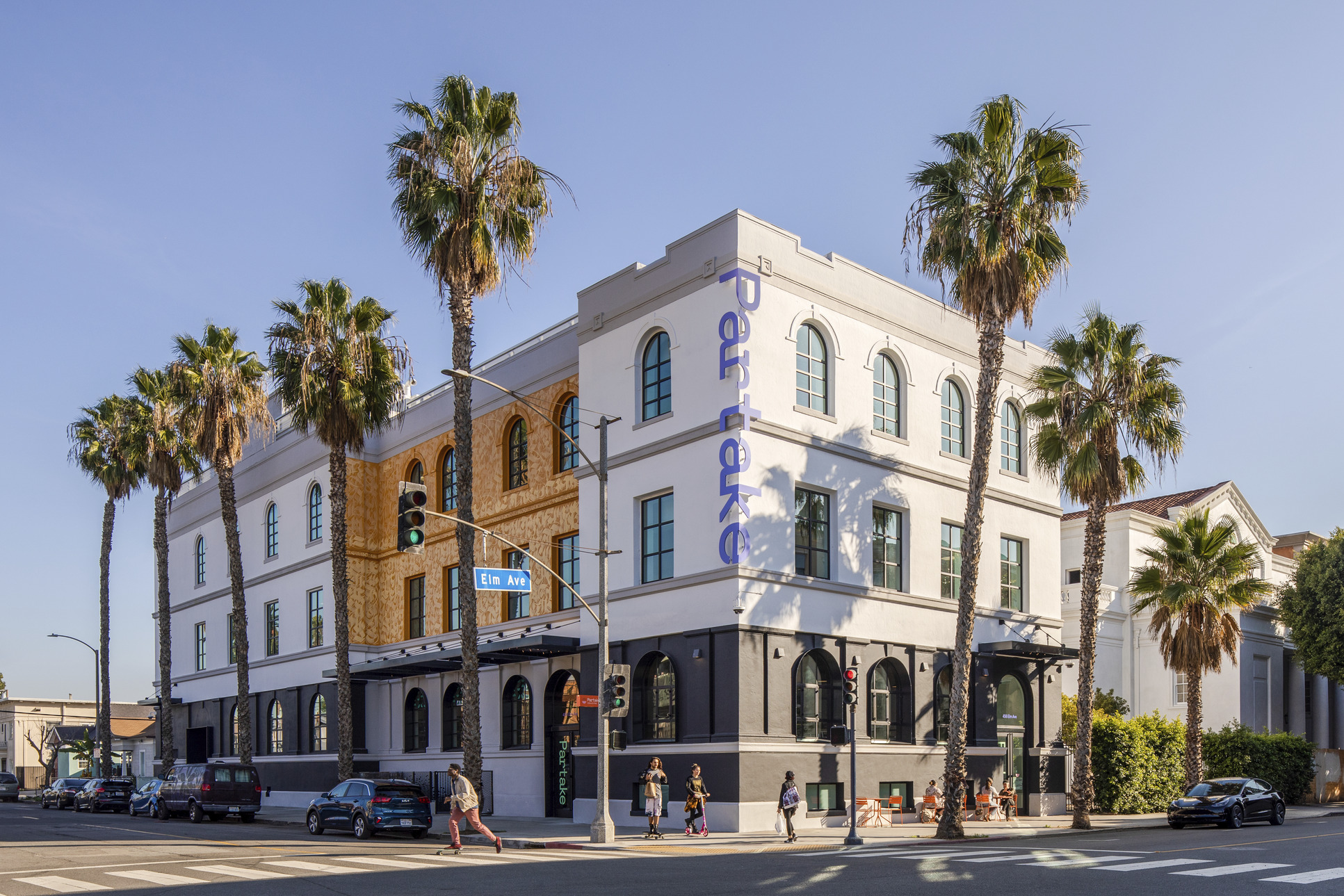
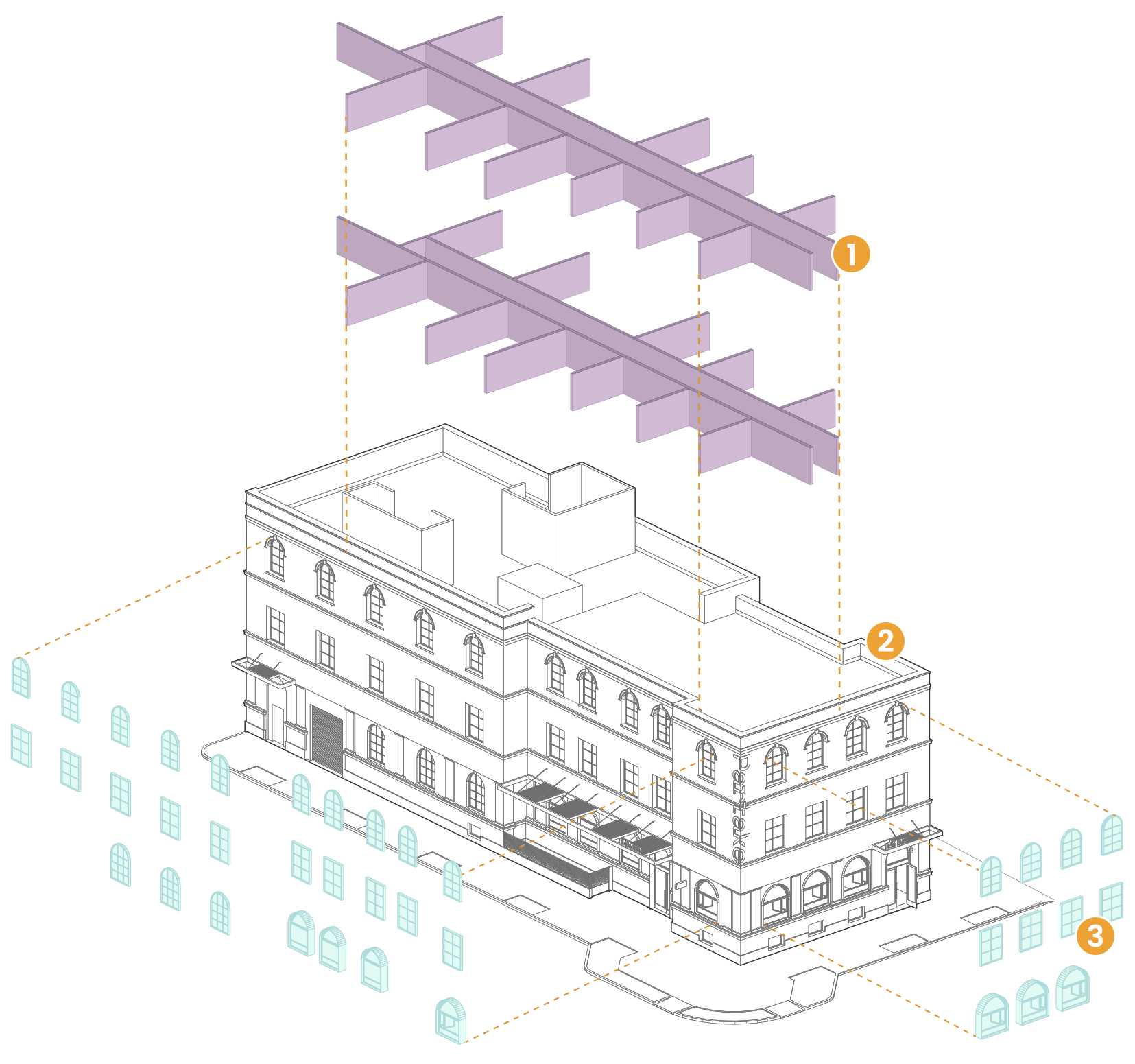
1. Interior Renovation
Interior walls, ceilings, and finishes added to make the space suitable for high production cooking.
2. Existing Structure + Facade
Tower structure and facade retained for new food service use. Some structural reinforcement was needed.
3. New Glazing Upgrade
Updated glazing for better thermal performance and views.
reduction in embodied carbon
compared to a new build.
1.2M kg
of CO2 emissions avoided
compared to new build.

This represents the equivalent of 260 passenger
vehicles driven for a year.
14M lbs
of demolition waste kept out
of the waste stream.
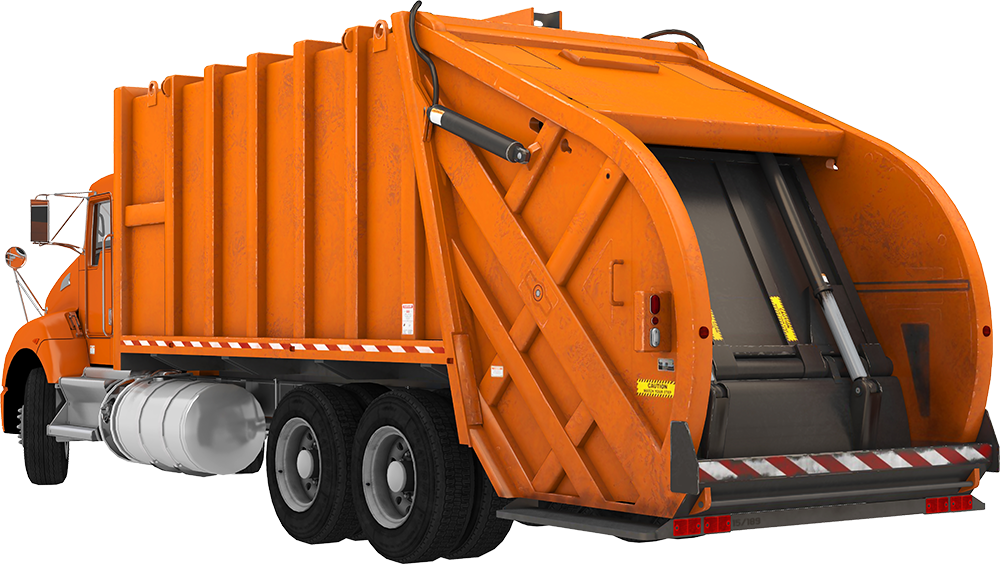
The amount carried by
700 completely full garbage trucks.
Architecture for Well-Being
The core mission of the Partake Kitchens project is to bridge environmental and human well-being. In contrast to the typical windowless ghost kitchen model, Partake is designed to promote a healthy work environment with abundant natural light and air while consuming resources efficiently. To make this possible, all kitchen spaces are equipped with demand-controlled ventilation that regulates carbon dioxide levels during peak occupancy periods.
Additional wellness features include well-lit stairwells and active commuter accommodations, encouraging physical activity. Use of natural materials and textures, abundant indoor planters, and murals created by local artists establish a sense of place and connection to nature.
